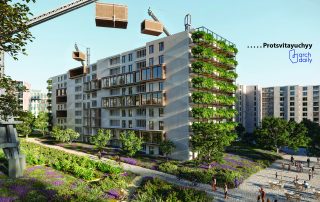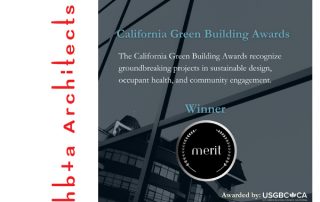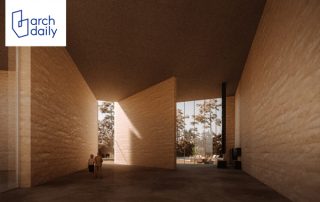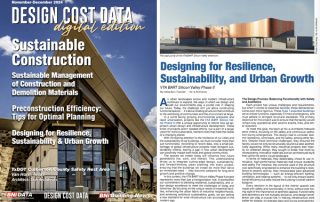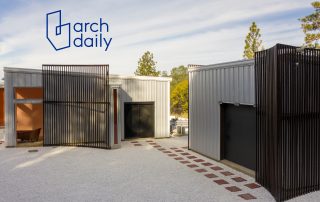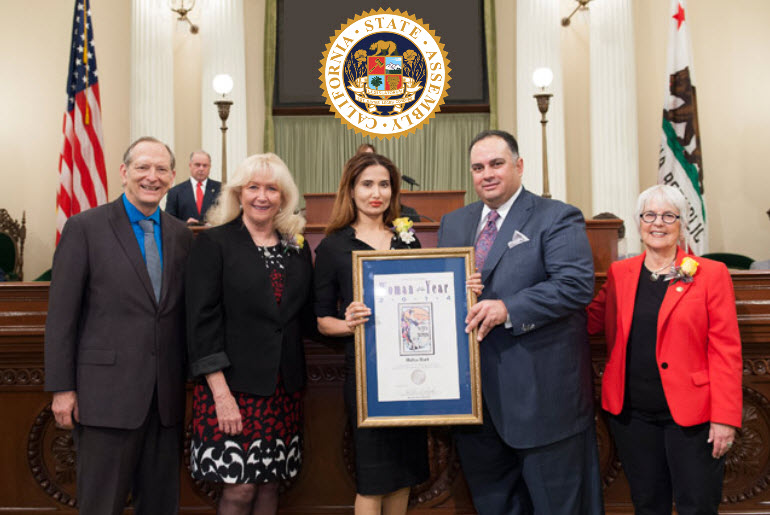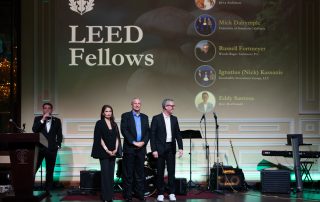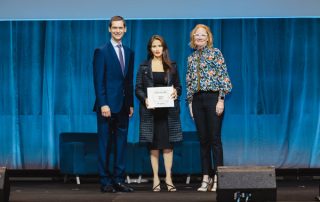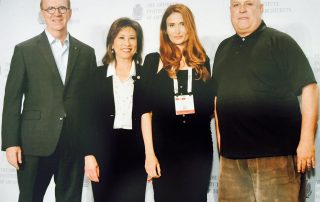
hb+a Architects: Architectural Practice with a Climate Focus
hb+a Architects is a California based studio where design ambition and climate responsibility go hand in hand. Led by Hafsa Burt, the practice delivers work that is clear, thoughtful, and grounded in real‑world constraints, while still pushing for lower‑carbon buildings and healthier spaces. From research and policy work to built projects across housing, public sector, and adaptive reuse, the firm approaches architecture as a practical way to improve both daily life and long‑term environmental outcomes.
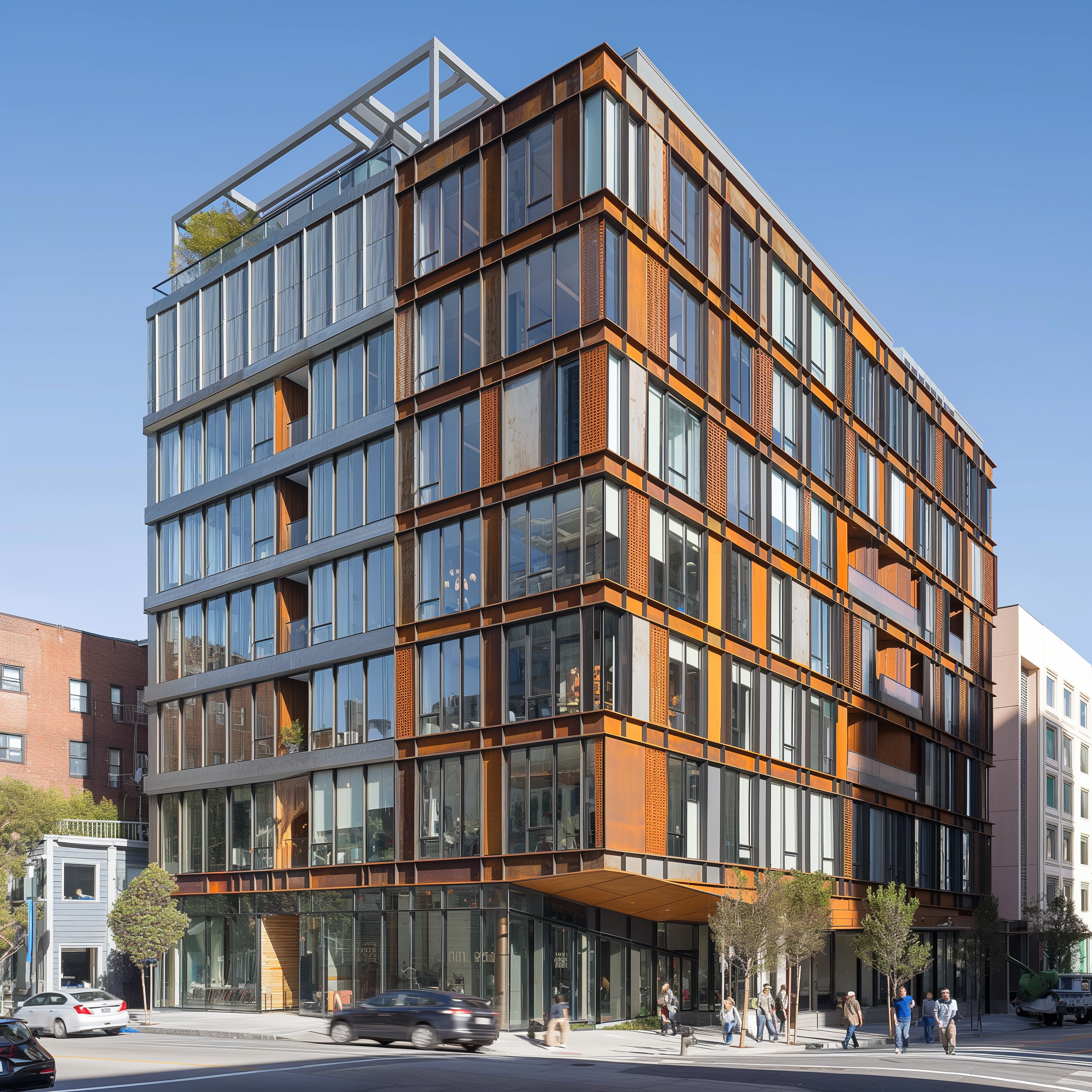
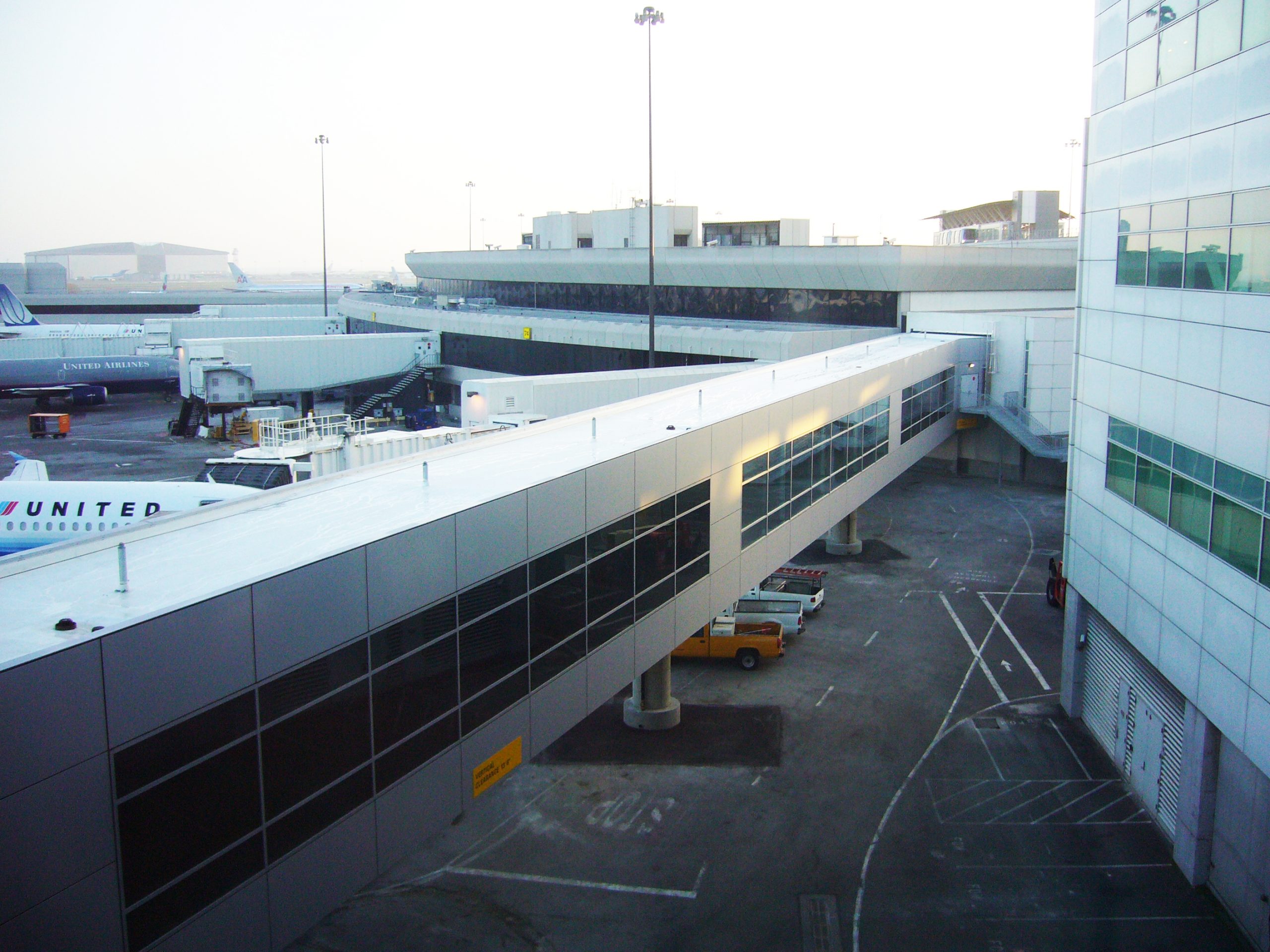
Our Mission: Innovating for a Sustainable Tomorrow
At hb+a Architects, the mission is to pair strong design thinking with serious environmental responsibility. The studio focuses on work that is visually clear, highly functional, and climate‑conscious, aiming to deliver projects that improve daily life while strengthening the communities they serve.
hb+a Architects: Practice Shaped by Climate
hb+a Architects is a design studio built around the idea that architecture must respond directly to the climate crisis, not as an add‑on, but as core practice. The firm’s work treats carbon, material health, and long‑term resilience as design drivers, using each project as a chance to lower environmental impact while improving comfort, daylight, and overall quality of life for building users.
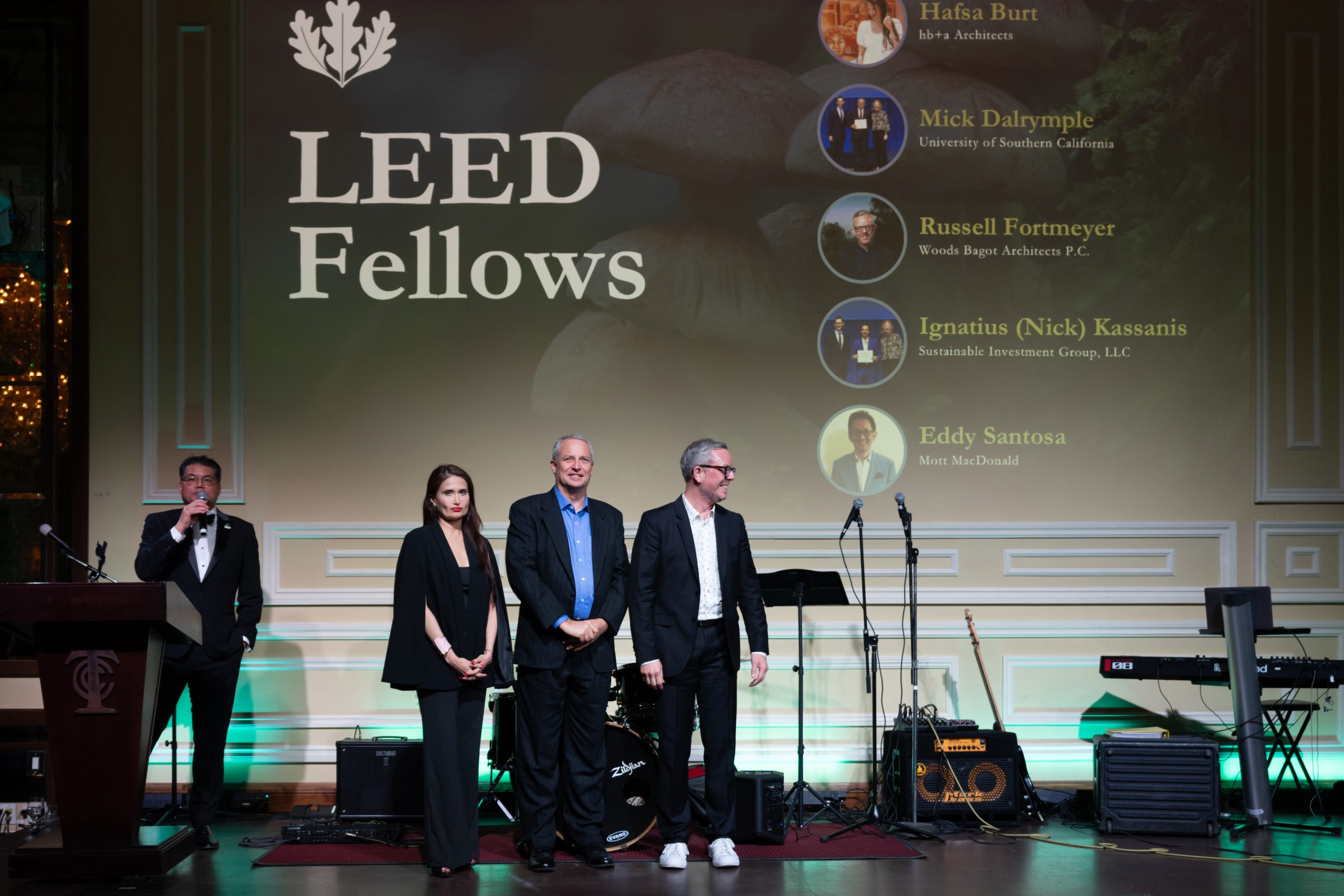
hb+a Architects is a hands-on, tech-forward design studio with active practices in Northern California, Southern California, and Texas, known for pairing practical delivery with a clear climate agenda. The team combines deep entitlement and permitting experience with strong BIM and coordination workflows, helping clients move projects from early concept through approvals, construction, and occupancy with a focus on reducing both risk and environmental impact.
From fast-casual interiors and multifamily housing to transit, aviation, and larger urban sites, the studio’s work is grounded in healthy building, resource efficiency, and long-term performance. The portfolio spans more than 100 projects across California and into Texas, reflecting a consistent interest in lowering operational and embodied carbon while delivering spaces that are straightforward, durable, and responsive to their context.
Over the years, hb+a Architects has helped shape local green building measures and performance expectations, treating policy, codes, and advocacy as extensions of design practice. Across its regional studios, the firm acts as a trusted advisor to public- and private-sector clients, bringing together design, technical detailing, and financial realism to achieve projects that are both environmentally ambitious and grounded in real-world constraints.
“We strive to set a high standard for Design, Indoor Environmental Quality and Environmental responsibility in all our projects driven by an overarching obligation to our Planet and its people. ” Hafsa Burt, Studio Head at hb+a Architects
See all the press and news media coverage
Our innovative approach to sustainable design has earned us widespread recognition and numerous awards.
Innovative Architecture Award, German Design Council
California Top Architecture Firms
San Francisco Business Times’ Architecture Firms’ List 2021
Metropolis Magazine Planet Positive Award, 2023
USGBC California Green Building Award Merit – Gateway to China Town
Sustainable Facilities’ Forum hb+a Architects Awarded *Conservation* Pioneers Award, 2025
Fast Company World Changing Ideas Winner 2025
Architizer Vision Awards 2025
Collaborations and Testimonials
Our clients and collaborators speak to the effectiveness and innovation of hb+a Architects. Their testimonials reflect our ability to deliver exceptional architectural solutions that meet the needs of today while anticipating the demands of tomorrow.
“Hafsa of HB+A has been easy to work with: she listens well, brings up pertinent design & code information, has a network of reliable subs and others in the Bay Area. The office also is very fast! It has been a pleasure to work with an excellent designer who is also cost-conscious. Plus, Hafsa seems to have good working relationships with several building departments in the Bay Area, which helps the review and approval process proceed smoothly. Her expertise is valuable. We have used her office for several projects now and have no complaints.”
Joanna Callenbach, VP of Development and Construction at Stonebrae
“Have worked with Hafsa on a very complex project with difficult permit, engineering and historical renovation considerations. A talented and creative architect and amazing, thoughtful partner. No hesitation to recommend.”
John Murray (Owner of 1801 Jones Street Condo Project in San Francisco, CA)
“Hafsa developed an innovative design for my brother’s house. I needed one on a hillside with no steps but plenty of room for dogs. She was indefatigable in her efforts to get the proposal approved by the planning commission and building department. I highly recommend her if you need to get your project approved. Edward Hirshberg (Owner of Broadway Management)
“Hafsa designed a model of my business and she did an amazing job! She understood what I wanted and she helped me with anything that I needed. The interior aspects of my business turned out beautifully. She was very professional and I would recommend her to anyone.” Bobby Meehan (PlayLive Nation)
